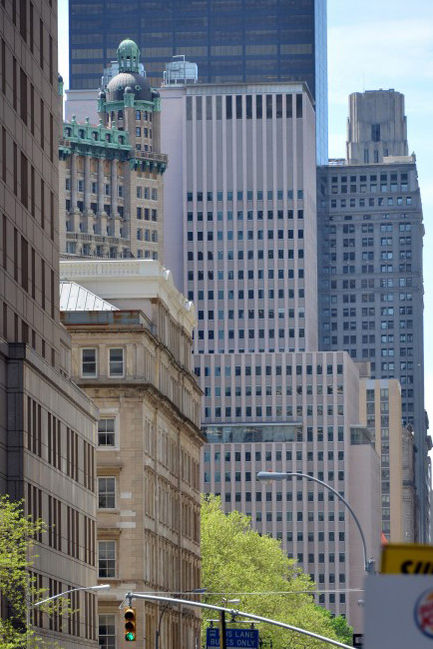top of page
222 Broadway
New York
Construction Start Date 2024
Construction Completion Date 2027
Client GFP Real Estate
Architect CetraRuddy
Square Feet 600,000
Stories 32-Stories
Units 800

222 Broadway
The project at 222 Broadway involves the transformation
of an existing office building into approximately 800 rental apartments. The structure currently houses retail tenants on floors 1, 2, LL A/1, LL B/2, and LL C/3, who will remain operational throughout construction. Floors 3 through 14 are vacant, while floors 15 through 27 are occupied by office tenants. The scope includes converting approximately 600,000-GSF of office space into residential units and constructing an additional 18,000-GSF through infill or overbuild at the top of the building.
To complement the residential units, the project will feature approximately 30,000 square feet of accessory amenities distributed across LL C/3, LL C/2, LL A/1, the 19th floor, and the 32nd floor. The lower levels will include a gym, indoor pool, restrooms, showers, locker rooms, game room/arcade, kids’ playroom, maker space, nail/spa services, and pet care facilities. The 19th floor will house social and coworking spaces, along with a 6,200-square-foot outdoor terrace. The 32nd floor will feature an approximately 5,300-squarefoot outdoor terrace, an outdoor pool, and additional interior amenity spaces.
bottom of page



